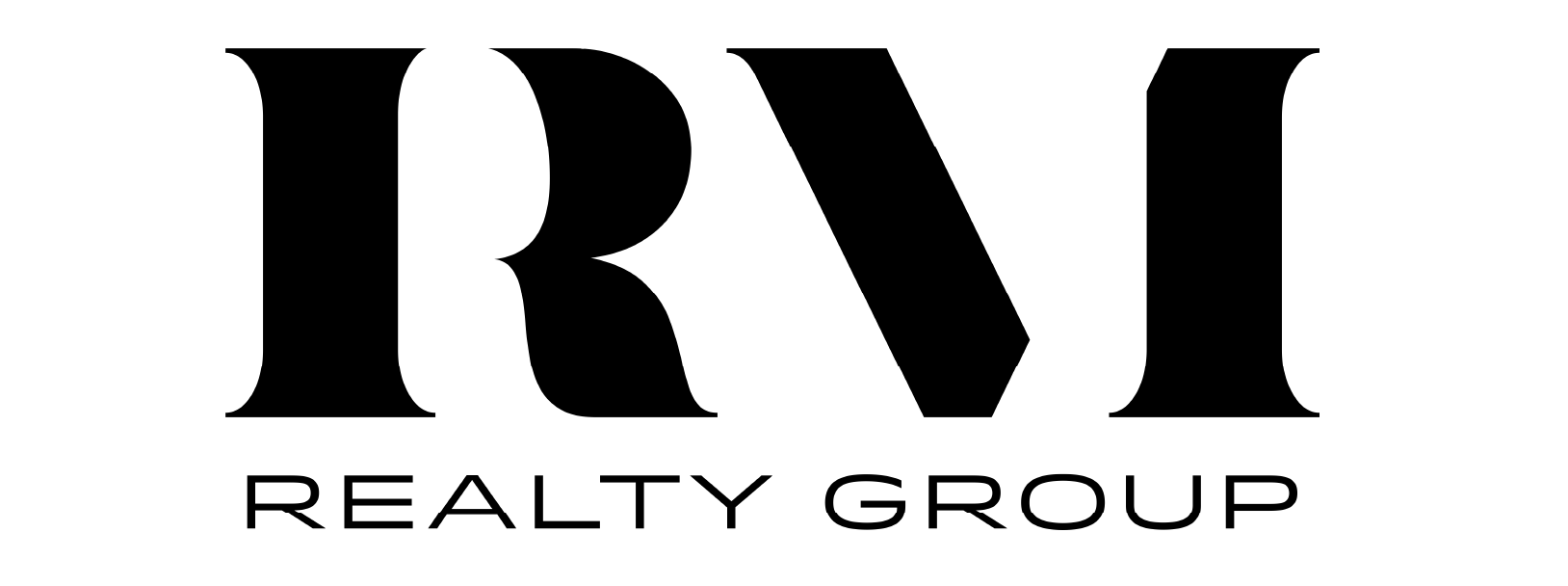Call 289-834-3875 or Email me today and let's discuss your next home sale or purchase.
No listings found.
Data was last updated January 28, 2026 at 03:50 AM (UTC)
The enclosed information while deemed to be correct, is not guaranteed.


PAIRING PEOPLE WITH THEIR PERFECT HOMES
Office Address:
Platinum Lion Realty Inc.
Dundas, ON, L9H 0B4
© 2026
REAL ESTATE MATCHMAKERS.
All rights reserved.
| Privacy Policy | Real Estate Websites by myRealPage
